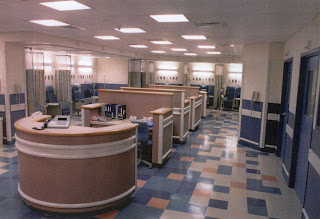Veterans' Center Dietary Addition


This 20,000 s.f. Dietary Addition provides a full kitchen, a cafeteria with short-order kitchen/ servery, residents’ activities space for a Pennsylvania Veterans skilled nursing facility. The assembly/ dining area holds 300 people seated for assembly or 180 people in a dining configuration. In addition to sending meals up to patient floors for the building’s 192 skilled nursing beds, the kitchenserves the Center’s domicile residents who walk to the Cafeteria from the adjacent housing units.
The new building receives utilities including hot and chilled water from SEVC’s Central Plant, which was expanded and upgraded by BBLM as a separate project
MRI and Short Procedure Unit

This 4-phase project included:
· Installation of a new modular MRI building
· Construction of new link between the Hospital and the new MRI
· Relocation of Admissions / Registration area
· Reconfiguration of Short Procedure Unit
After an exhaustive review to determine the best location for a new MRI unit, it was decided to add a cassette housing a magnet to the existing facility. BBLM worked with the State Department of Health for acceptance of new support spaces to be shared by the new MRI unit and the upgraded SPU being constructed in the adjacent existing space
· Installation of a new modular MRI building
· Construction of new link between the Hospital and the new MRI
· Relocation of Admissions / Registration area
· Reconfiguration of Short Procedure Unit
After an exhaustive review to determine the best location for a new MRI unit, it was decided to add a cassette housing a magnet to the existing facility. BBLM worked with the State Department of Health for acceptance of new support spaces to be shared by the new MRI unit and the upgraded SPU being constructed in the adjacent existing space
Radiology Department Waiting

This multi-phased project redesigned an existing waiting area and adjacent spaces. With an original goal to increase seating capacity, the project expanded to include a new Scheduling Area, Reception and Control Desks, an Exam/Consultation Room, Billing Office, and assorted locker, changing and gowned waiting areas.
Built within the ground level of an infilled courtyard with considerable code-correction and structural challenges, a carefully executed design resulted in an attractive, coherent and comfortable public space for several disparate functions.
Clerestory windows create a sense of spaciousness to smaller, enclosed spaces, while the judicious use of wood trim provides a feeling of warmth to spaces designed for durability and high usage. Large back-lit X-ray displays provide a special highlight to the public seating area.
Built within the ground level of an infilled courtyard with considerable code-correction and structural challenges, a carefully executed design resulted in an attractive, coherent and comfortable public space for several disparate functions.
Clerestory windows create a sense of spaciousness to smaller, enclosed spaces, while the judicious use of wood trim provides a feeling of warmth to spaces designed for durability and high usage. Large back-lit X-ray displays provide a special highlight to the public seating area.
Cancer Center Boutique

This shop provides an elegant retail setting to serve the special needs of cancer patients.
Designed to make the most of a compact volume, the store includes a carefully tuned variety of display and storage. The retail areas sequence from accent-lit displays in the entry/cashwrap area, through multi-functional merchandise cases, to a more private space where customers can sit at a marble vanity to select scarves and wigs. Behind the store are an office/storage space and a dressing room.
Materials including maple casework and stone countertops were selected to be compatible with the rest of the Cancer Center, with accents unique to the retail store including lighting sconces, cabinet hardware, and focal areas of cherry wood panels.
Designed to make the most of a compact volume, the store includes a carefully tuned variety of display and storage. The retail areas sequence from accent-lit displays in the entry/cashwrap area, through multi-functional merchandise cases, to a more private space where customers can sit at a marble vanity to select scarves and wigs. Behind the store are an office/storage space and a dressing room.
Materials including maple casework and stone countertops were selected to be compatible with the rest of the Cancer Center, with accents unique to the retail store including lighting sconces, cabinet hardware, and focal areas of cherry wood panels.
Subscribe to:
Posts (Atom)